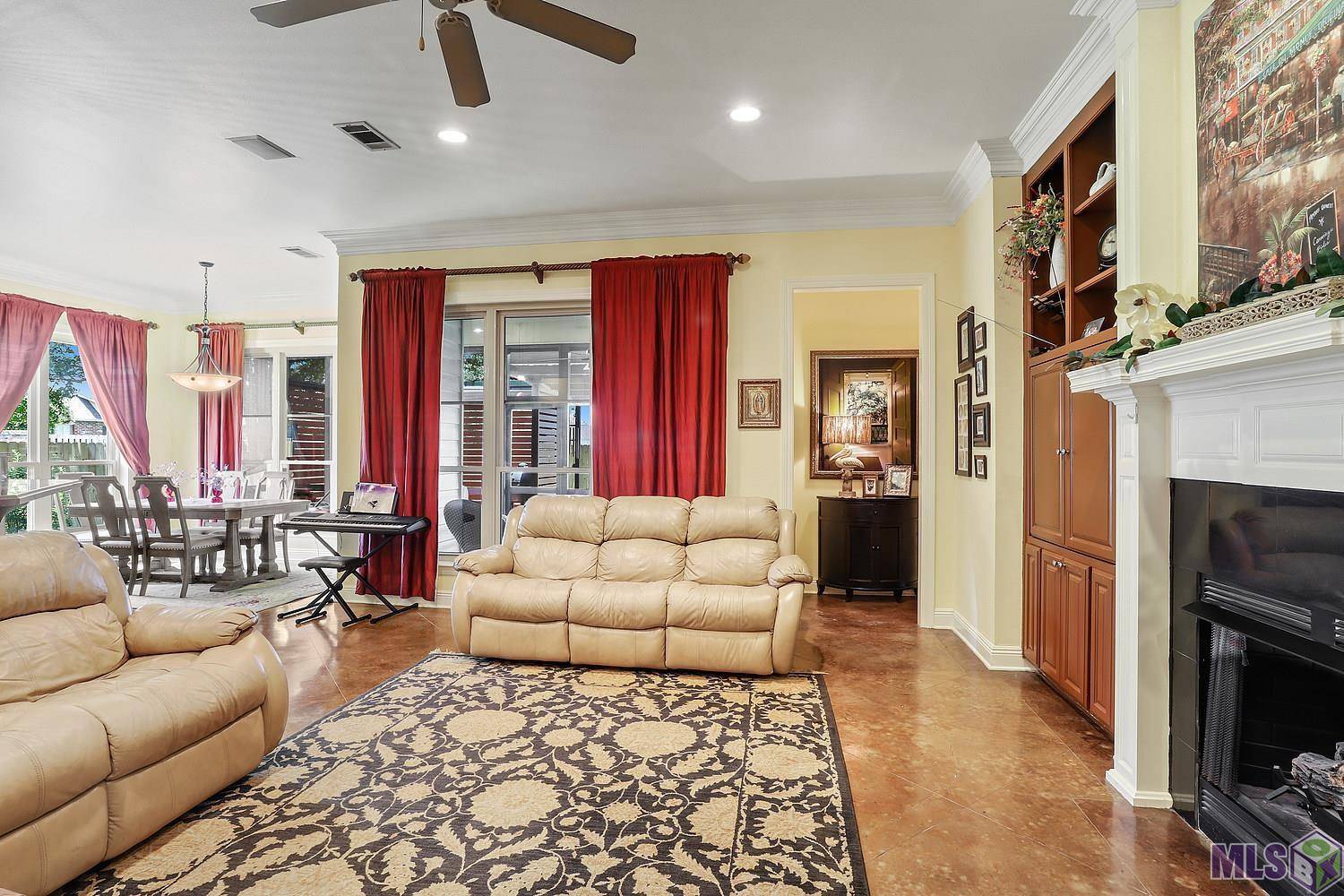$315,000
For more information regarding the value of a property, please contact us for a free consultation.
3 Beds
2 Baths
1,707 SqFt
SOLD DATE : 06/30/2022
Key Details
Property Type Single Family Home
Sub Type Detached Single Family
Listing Status Sold
Purchase Type For Sale
Square Footage 1,707 sqft
Price per Sqft $184
Subdivision Pelican Point
MLS Listing ID 2022010274
Sold Date 06/30/22
Style French
Bedrooms 3
Full Baths 2
HOA Fees $61/ann
HOA Y/N true
Year Built 2001
Lot Size 0.420 Acres
Property Sub-Type Detached Single Family
Property Description
Come home to this three-bedroom, two-bath home on a quiet street. This home has excellent curb appeal with an open, flowing floor plan. The kitchen features an oversized island, granite, gas cooktop, pantry and custom butcher block which remains. This home has a split floor plan with two bedrooms and a full bath at the front of the home and the master suite, spacious and private, at the back. The bath area has two vanities, jetted tub and large closet. The laundry room is off the kitchen and features custom stained cabinets and a sink. The outdoor area is relaxing with the large screened patio area and extended patio. The home features newer windows (2016), new roof (2021), hot water heater (2019) HVAC system (2018), new fence (2022) and kitchen appliances (2020). All window treatments, refrigerator, washer and dryer remain. Call today to schedule your showing!
Location
State LA
County Ascension
Direction I-10 East to Exit 179. Travel approximately 1.5 miles, turn right at light onto Pelican Point, left onto Beau Douglas, left onto Jonathan Alaric, left onto Cypress Point, left onto Mallard Cove(before gate), right on Drake, left onto Gadwall Ct.
Rooms
Kitchen 204.36
Interior
Interior Features Attic Access, Built-in Features, Ceiling 9'+, Crown Molding, Attic Storage
Heating Central
Cooling Central Air, Ceiling Fan(s)
Flooring Concrete, Laminate
Fireplaces Type 1 Fireplace, Gas Log, Ventless
Appliance Dryer, Washer, Gas Cooktop, Dishwasher, Disposal, Microwave, Refrigerator, Oven
Laundry Inside
Exterior
Exterior Feature Landscaped
Garage Spaces 2.0
Fence Full, Wood
Community Features Clubhouse, Community Pool, Golf, Sidewalks
Utilities Available Cable Connected
Roof Type Shingle
Garage true
Private Pool false
Building
Lot Description Dead-End Lot, On Golf Course, Shade Tree(s)
Story 1
Foundation Slab
Sewer Public Sewer
Water Public
Schools
Elementary Schools Ascension Parish
Middle Schools Ascension Parish
High Schools Ascension Parish
Others
Acceptable Financing Cash, Conventional, FHA, VA Loan
Listing Terms Cash, Conventional, FHA, VA Loan
Read Less Info
Want to know what your home might be worth? Contact us for a FREE valuation!

Our team is ready to help you sell your home for the highest possible price ASAP






