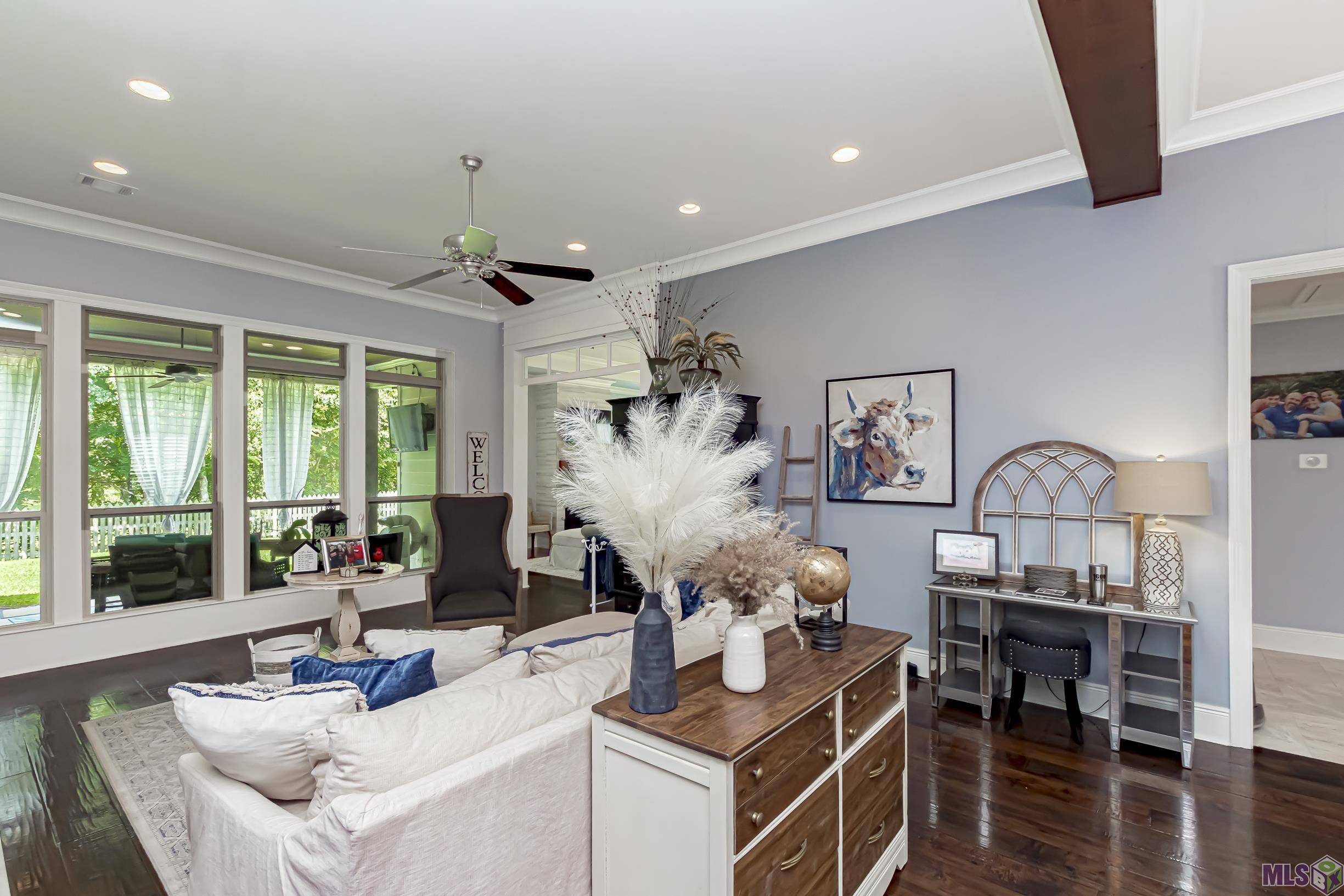$630,000
For more information regarding the value of a property, please contact us for a free consultation.
4 Beds
3 Baths
3,282 SqFt
SOLD DATE : 07/28/2022
Key Details
Property Type Single Family Home
Sub Type Detached Single Family
Listing Status Sold
Purchase Type For Sale
Square Footage 3,282 sqft
Price per Sqft $191
Subdivision Carriagewood Estates
MLS Listing ID 2022011935
Sold Date 07/28/22
Style Acadian
Bedrooms 4
Full Baths 3
HOA Fees $64/ann
HOA Y/N true
Year Built 2016
Lot Size 0.300 Acres
Property Sub-Type Detached Single Family
Property Description
Stunning 4 Bedroom, 3 Bath Home in Carriagewood Estates. This home features gorgeous wood beams, beautiful cabinetry and built-ins, and high-end finishes throughout. Spacious open floor plan features a foyer and formal dining room overlooking a large family room with a gas vent less fireplace, built-in shelving, and crown molding. Gorgeous wood beams separate these areas as well as the kitchen which has 11' ceilings, an oversized island, a walk-in pantry, a butlers pantry and an adjoining keeping room. Master Suite also has 11' ceilings and features a huge Master bath with a custom shower, jetted tub, double vanities and a large walk-in closet. Bedroom 2 and 3 have spacious closets and share a Jack and Jill bathroom. Bedroom 4 has a walk-in closet and an adjoining full bath. Additionally there is a large utility room with built-in cabinetry, a mudroom off the garage entry and two separate storage spaces connected to the garage. Second level is a spacious bonus room which would be a great entertaining space, home office space or hobby room, and very large closet for additional storage. You will love spending time in the very private tree lined backyard, on the 12'x18' covered rear porch with a built-in sink and grill perfect for entertaining. Home also come with surveillance system, with camera's in the front and back of home. Call today for your private showing, this home will not last.
Location
State LA
County East Baton Rouge
Direction Hoo Shoo Too Rd, Left on Elliott, Right on Vignes Rd, Left into Carriagewood Estates, Left on Phaeton Crossing, Lot is on the Left.
Rooms
Kitchen 343.71
Interior
Interior Features Attic Access, Built-in Features, Ceiling 9'+, Beamed Ceilings, Ceiling Varied Heights, Crown Molding, Attic Storage
Heating 2 or More Units Heat, Central
Cooling 2 or More Units Cool, Central Air, Ceiling Fan(s)
Flooring Carpet, Ceramic Tile, Wood
Fireplaces Type 2 Fireplaces, Gas Log, Ventless
Equipment Generator: Whole House
Appliance Wine Cooler, Gas Cooktop, Dishwasher, Disposal, Microwave, Self Cleaning Oven, Oven, Stainless Steel Appliance(s)
Laundry Electric Dryer Hookup, Washer Hookup, Inside, Washer/Dryer Hookups
Exterior
Exterior Feature Landscaped, Outdoor Kitchen, Lighting, Rain Gutters
Garage Spaces 2.0
Fence Full, Wood
Community Features Sidewalks
Utilities Available Cable Connected
Waterfront Description Walk To Water,Water Access
Roof Type Shingle
Garage true
Private Pool false
Building
Lot Description Elevation Cert Avail
Story 2
Foundation Slab: Post Tension Found
Sewer Comm. Sewer
Water Comm. Water
Schools
Elementary Schools East Baton Rouge
Middle Schools East Baton Rouge
High Schools East Baton Rouge
Others
Acceptable Financing Cash, Conventional, FHA
Listing Terms Cash, Conventional, FHA
Special Listing Condition As Is
Read Less Info
Want to know what your home might be worth? Contact us for a FREE valuation!

Our team is ready to help you sell your home for the highest possible price ASAP






