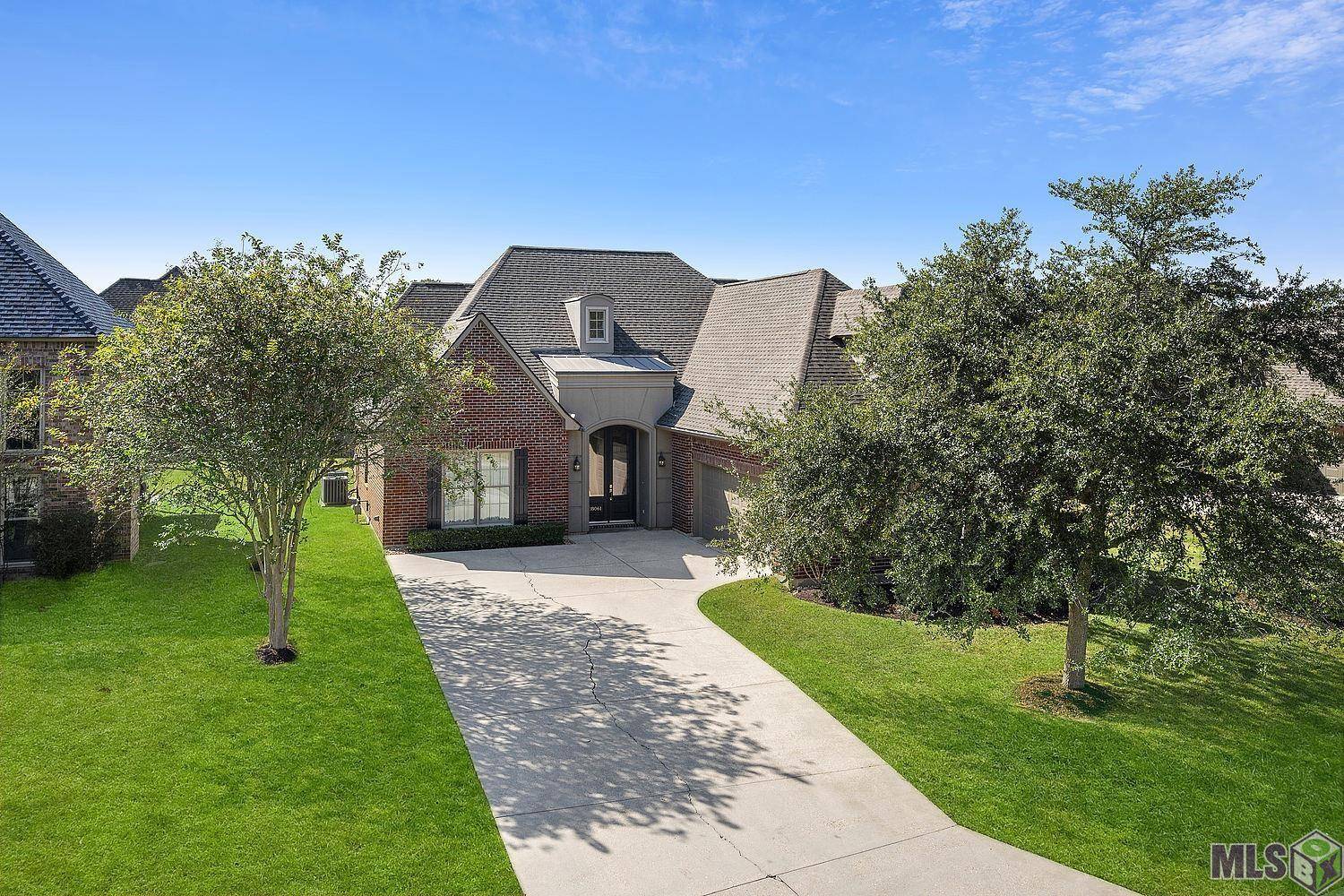$389,000
For more information regarding the value of a property, please contact us for a free consultation.
4 Beds
3 Baths
2,870 SqFt
SOLD DATE : 10/27/2022
Key Details
Property Type Single Family Home
Sub Type Detached Single Family
Listing Status Sold
Purchase Type For Sale
Square Footage 2,870 sqft
Price per Sqft $135
Subdivision Manchac Place
MLS Listing ID 2022016553
Sold Date 10/27/22
Style French
Bedrooms 4
Full Baths 2
HOA Fees $37/ann
HOA Y/N true
Lot Size 10,454 Sqft
Property Sub-Type Detached Single Family
Property Description
Immaculate turn key home in popular Manchac Place. The soaring ceilings of the foyer immediately greet and welcome you home...then they lure you into the Living Room which beams with natural light and offers a place to relax by the gas fireplace. An inviting separate Dining Room makes for the perfect entertaining spot just off the large Kitchen. Eat up bar, countertop space and cabinets galore, gas range, microwave and refrigerator round out the spacious Kitchen. Tucked away off the Kitchen is an extra space that can be used for a breakfast room, office, keeping area or even craft or play space, there is even a half bath downstairs. The large Primary Bedroom is on the first floor and has a trayed ceiling, a ceiling fan and its own private bathroom. The Primary Bathroom has dual sinks, a separate garden tub, a walk in shower, private water closet and walk in closet. Upstairs you will find at either end of the overlooking loft bedrooms 2 and 3, a full bathroom and bedroom 4 OR large bonus room with a closet and attic access. The backyard is a clean slate and begging for your own outdoor oasis touch! Home has been lovingly taken care of by original owner. Location is perfect for someone needing access to I-10 or Airline Hwy, shopping, restaurants and medical facilities. Come check out this move in ready beauty before it's too late!
Location
State LA
County Ascension
Direction Old Perkins Rd to Edgewood Dr to Pine Rdige Dr to Timber Ridge Ave to Timberview Dr, home is on your right
Rooms
Kitchen 189.44
Interior
Interior Features Breakfast Bar, Ceiling 9'+, See Remarks
Heating Gas Heat
Cooling Central Air, Ceiling Fan(s)
Flooring Carpet, Ceramic Tile, Wood
Fireplaces Type 1 Fireplace, Gas Log
Appliance Gas Stove Con, Gas Cooktop, Dishwasher, Disposal, Microwave, Range/Oven, Refrigerator
Laundry Electric Dryer Hookup, Washer Hookup
Exterior
Exterior Feature Landscaped, Rain Gutters
Garage Spaces 4.0
Community Features Clubhouse, Community Pool
Roof Type Shingle
Garage true
Private Pool false
Building
Story 1
Foundation Slab
Sewer Comm. Sewer
Water Public
Schools
Elementary Schools Ascension Parish
Middle Schools Ascension Parish
High Schools Ascension Parish
Others
Acceptable Financing Cash, Conventional, FHA, FMHA/Rural Dev
Listing Terms Cash, Conventional, FHA, FMHA/Rural Dev
Special Listing Condition As Is
Read Less Info
Want to know what your home might be worth? Contact us for a FREE valuation!

Our team is ready to help you sell your home for the highest possible price ASAP






