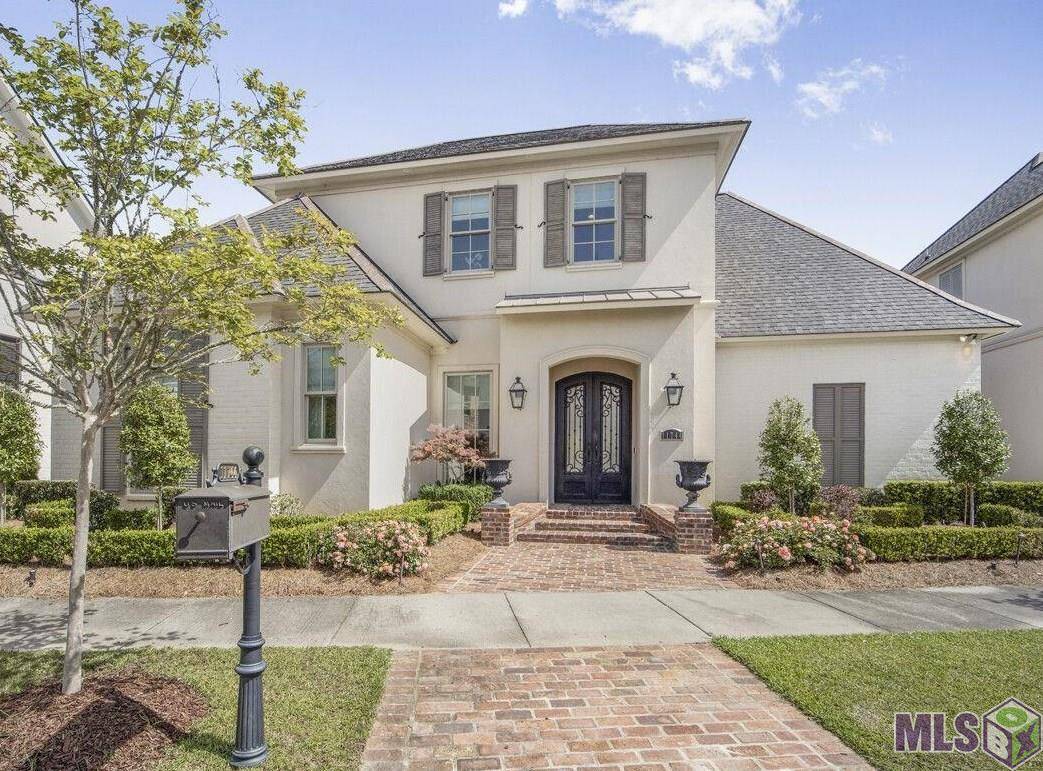$1,599,000
For more information regarding the value of a property, please contact us for a free consultation.
5 Beds
5 Baths
5,422 SqFt
SOLD DATE : 04/08/2022
Key Details
Property Type Single Family Home
Sub Type Detached Single Family
Listing Status Sold
Purchase Type For Sale
Square Footage 5,422 sqft
Price per Sqft $294
Subdivision Settlement At Willow Grove
MLS Listing ID 2022005224
Sold Date 04/08/22
Style Traditional
Bedrooms 5
Full Baths 4
HOA Fees $100/ann
HOA Y/N true
Year Built 2017
Lot Size 8,712 Sqft
Property Sub-Type Detached Single Family
Property Description
A rare opportunity to own the builder's personal home with all of the bells and whistles you're looking for in Settlement at Willow Grove! As you enter the custom metal front door, you'll be greeted by antique pine flooring, brick openings and antique pine ceilings beams. The gourmet kitchen is an entertainer's dream opening up into the living room as well as the large keeping room. Some features include brushed marble flooring, Taj Mahal quartzite countertops and backsplash, Wolf/Subzero appliances including a 48" built in refrigerator, pot filler, and oversized solid island. From here, you have access to the two separate wet bars with a coffee bar and beverage center, formal dining room as well as the breakfast area with views of the amazing outdoor living space. You will spend all of your time outside with the living room including wood burning fireplace as well as fans to keep the area cool, a full outdoor kitchen, spa and a very nice sized pool for the neighborhood that goes to a depth of five feet. The master suite looks out over the pool and boasts an ensuite bathroom with plenty of space for two! Separate tub and shower, double closets and even separate toilet closets! In addition to the second bedroom suite downstairs, there are two more bedrooms up the front staircase which closes off to act as its own apartment! This space is complete with living room, built in desk, kitchenette, two bedrooms, a large bathroom and its own upstairs washer and dryer hookups! The two bedrooms here are separated by pocket doors that can be opened for a very large shared space. Up the back staircase, you will find a fifth bedroom (being used as a very spacious office now) and full bathroom connected to the state of the art theater room! This space is complete with room for a pool/gaming table, a 2nd kitchenette, 120" projector and media seats. This home is a Show Stopper and offers too many amenities to fit so please check the attached list & come see for yourself!
Location
State LA
County East Baton Rouge
Direction Settler's Circle to Petit Pierre Avenue
Rooms
Kitchen 212.8
Interior
Interior Features Attic Access, Built-in Features, Ceiling 9'+, Beamed Ceilings, Tray Ceiling(s), Computer Nook, Crown Molding, Sound System, Wet Bar, Attic Storage, Home Entertainment System
Heating Central, Heat Pump
Cooling 2 or More Units Cool, Central Air, Heat Pump, Ceiling Fan(s)
Flooring Carpet, Marble, Wood
Fireplaces Type Outside, 2 Fireplaces, Gas Log, Wood Burning
Equipment Generator: Partial Srv
Appliance Gas Stove Con, Ice Maker, Wine Cooler, Dishwasher, Microwave, Refrigerator, Oven, Double Oven, Stainless Steel Appliance(s)
Laundry Electric Dryer Hookup, Washer Hookup, Inside
Exterior
Exterior Feature Landscaped, Outdoor Speakers, Outdoor Kitchen, Lighting, Sprinkler System
Garage Spaces 3.0
Fence Brick
Pool Gunite, In Ground
Community Features Community Pool, Park, Playground, Sidewalks
Utilities Available Cable Connected
Roof Type Composition
Garage true
Private Pool true
Building
Story 2
Foundation Slab: Post Tension Found
Sewer Public Sewer
Water Public
Schools
Elementary Schools East Baton Rouge
Middle Schools East Baton Rouge
High Schools East Baton Rouge
Others
Acceptable Financing Cash, Conventional
Listing Terms Cash, Conventional
Special Listing Condition As Is
Read Less Info
Want to know what your home might be worth? Contact us for a FREE valuation!

Our team is ready to help you sell your home for the highest possible price ASAP






