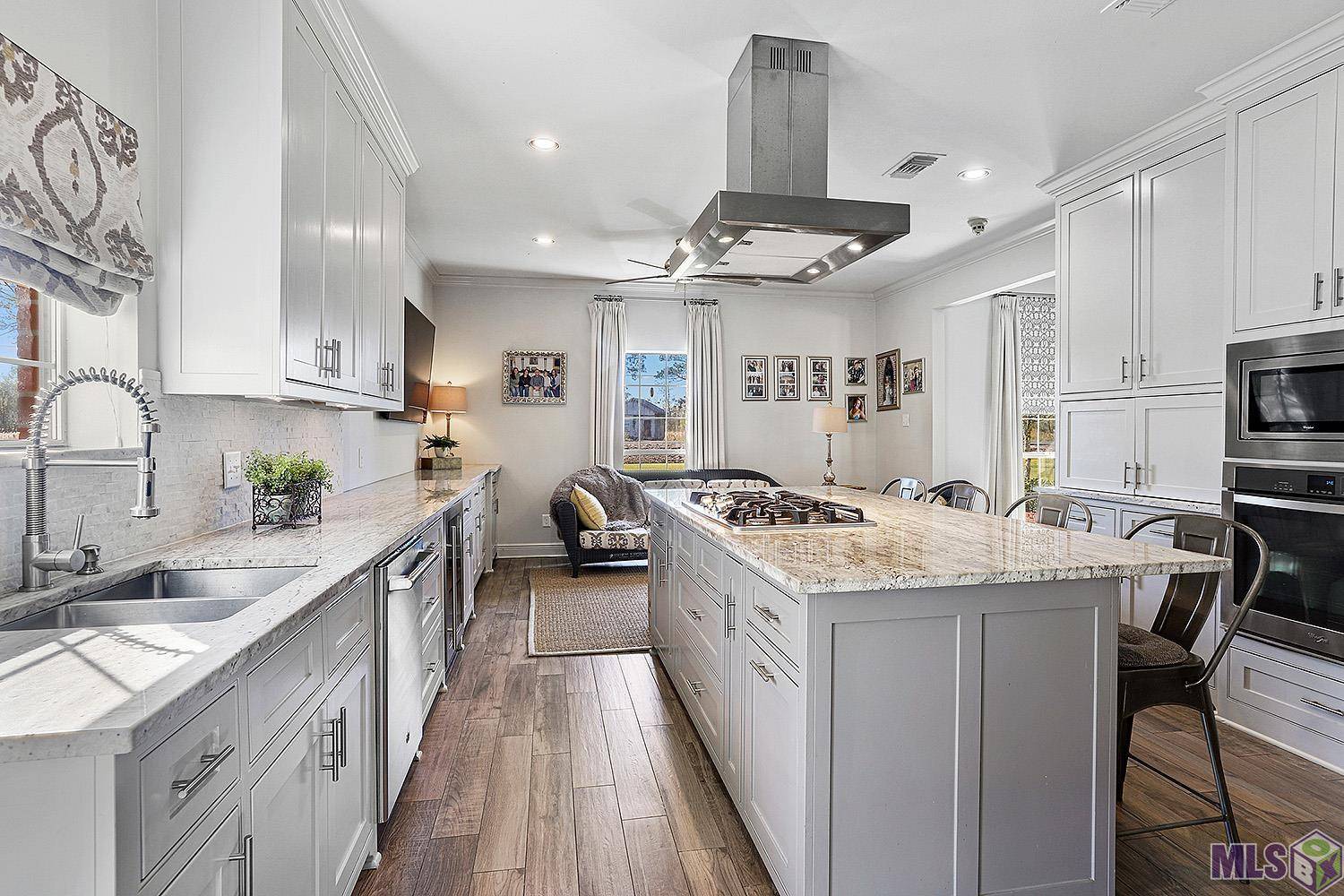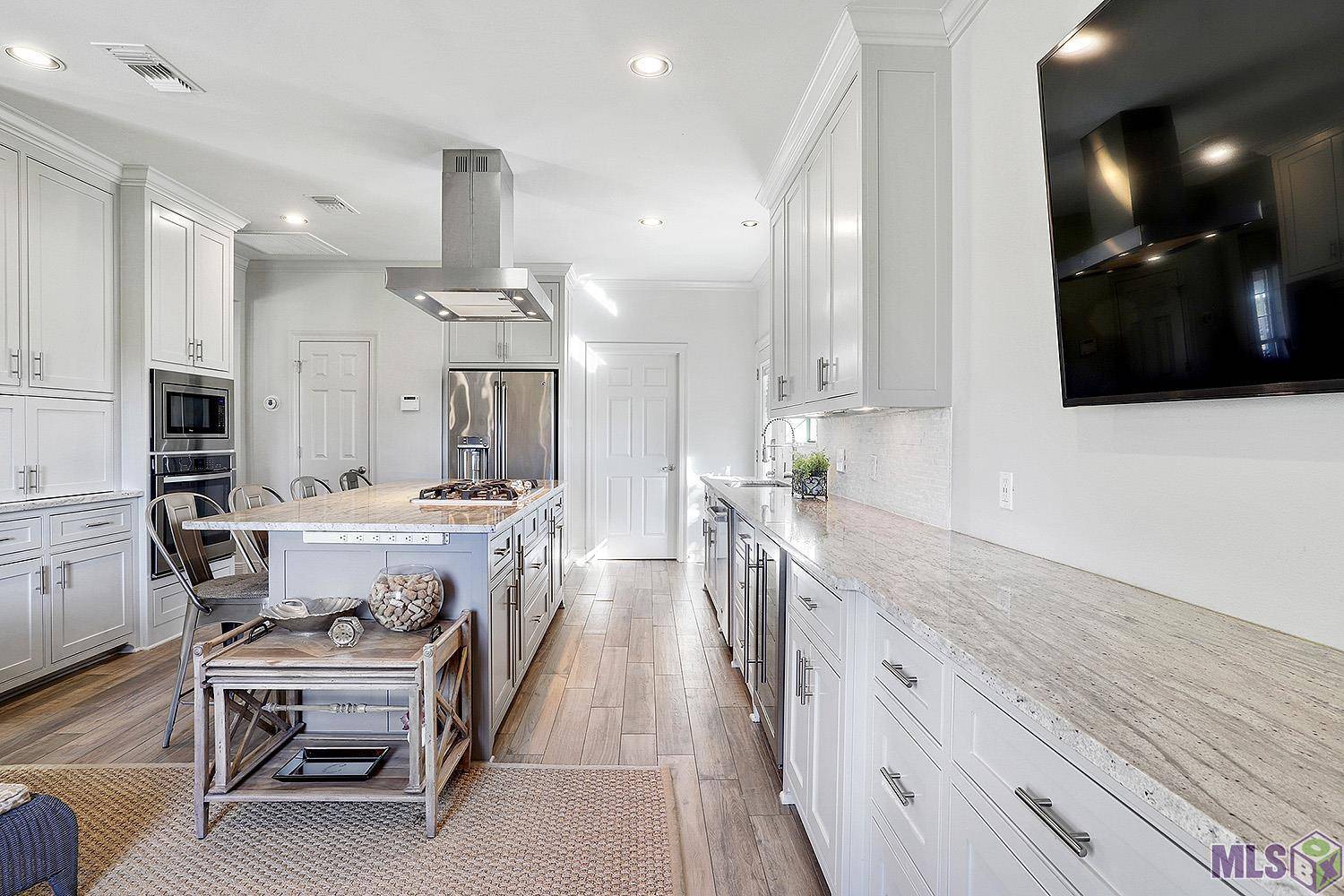$399,900
For more information regarding the value of a property, please contact us for a free consultation.
3 Beds
4 Baths
2,178 SqFt
SOLD DATE : 05/09/2022
Key Details
Property Type Single Family Home
Sub Type Detached Single Family
Listing Status Sold
Purchase Type For Sale
Square Footage 2,178 sqft
Price per Sqft $183
Subdivision Rural Tract (No Subd)
MLS Listing ID 2022006951
Sold Date 05/09/22
Style Traditional
Bedrooms 3
Full Baths 2
Lot Size 1.250 Acres
Property Sub-Type Detached Single Family
Property Description
Exquisite home on 1.25 acres of land in St.Amant! This home is pure beauty and elegance with so much detail in every room. The kitchen has custom cabinets with soft close drawers and doors, slab granite countertops and stainless steel appliances. There is a pantry and appliance center as well. The keeping area is perfect for relaxing while snacking and has a custom bar designed for serving and entertaining. the living room has a ventless gas fireplace and is open to the dining area. The master bedroom has plenty of room for a king-size bed, and the master bath feels like a spa with a jetted tub, custom shower with multi-feature sprayer, and his and her vanity areas. There is a huge walk-in closet too! Porcelain wood-look tile flows throughout the house and you will notice the many custom draperies. Step outside to an oversized covered patio and a separate covered outdoor kitchen and 1/2 bath. There is an additional large storage area with a garage door. Additional lot is available.
Location
State LA
County Ascension
Direction Airline Hwy So to LA Hwy 431. Go past St. Amant High School and the home is on the corner of Sno Sheets Rd and LA Hwy 431.
Rooms
Kitchen 208.5
Interior
Interior Features Ceiling 9'+, Crown Molding
Heating 2 or More Units Heat, Central
Cooling 2 or More Units Cool, Central Air, Ceiling Fan(s)
Flooring Ceramic Tile
Fireplaces Type 1 Fireplace, Gas Log, Ventless
Appliance Gas Stove Con, Gas Cooktop, Dishwasher, Disposal, Microwave, Oven, Stainless Steel Appliance(s)
Laundry Electric Dryer Hookup, Washer Hookup, Inside
Exterior
Exterior Feature Landscaped, Outdoor Kitchen, Lighting
Garage Spaces 2.0
Fence None
Pool Above Ground Pool
Roof Type Shingle
Private Pool true
Building
Lot Description Corner Lot
Story 1
Foundation Slab
Sewer Mechan. Sewer
Water Public
Schools
Elementary Schools Ascension Parish
Middle Schools Ascension Parish
High Schools Ascension Parish
Others
Acceptable Financing Cash, Conventional, VA Loan
Listing Terms Cash, Conventional, VA Loan
Special Listing Condition As Is
Read Less Info
Want to know what your home might be worth? Contact us for a FREE valuation!

Our team is ready to help you sell your home for the highest possible price ASAP






