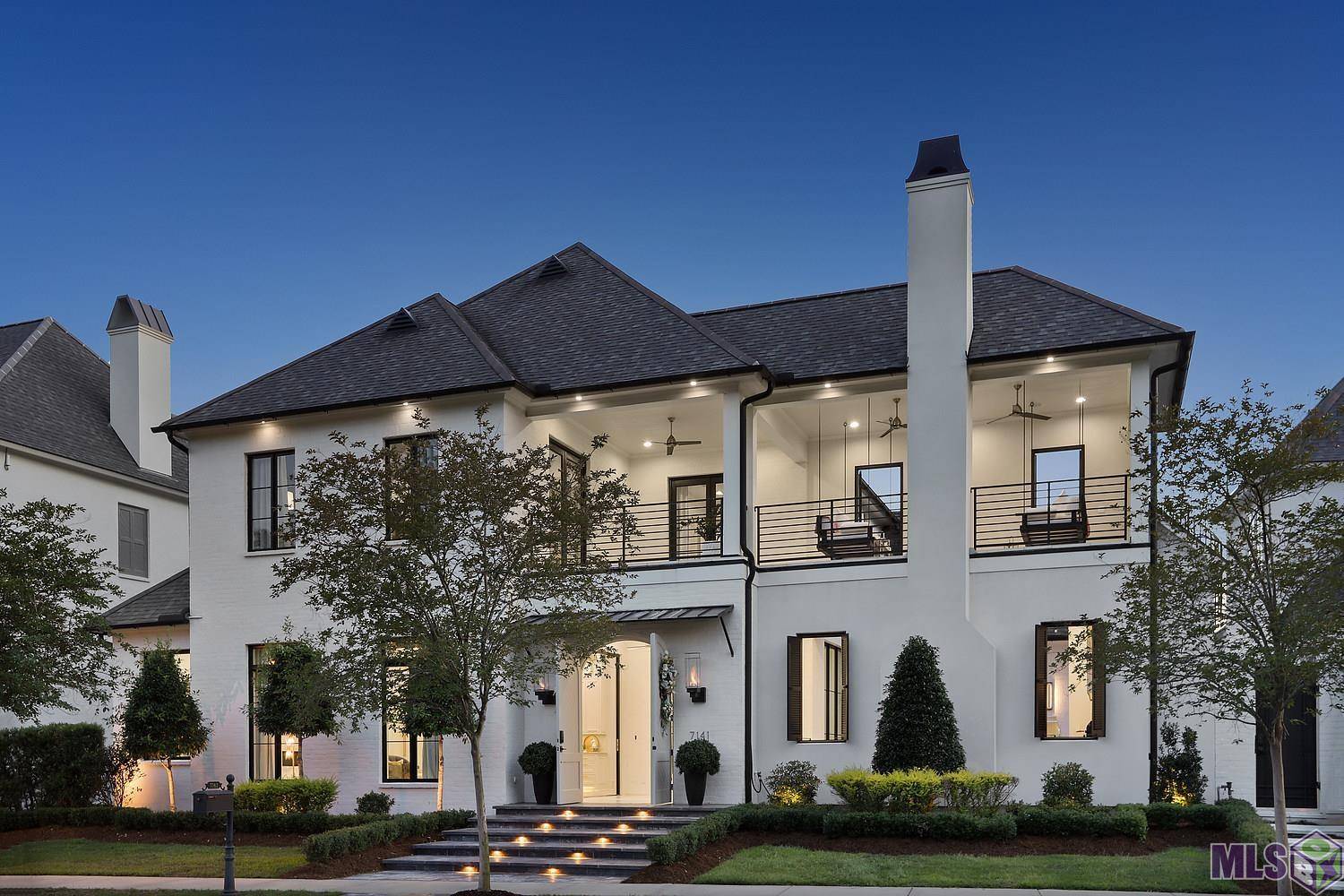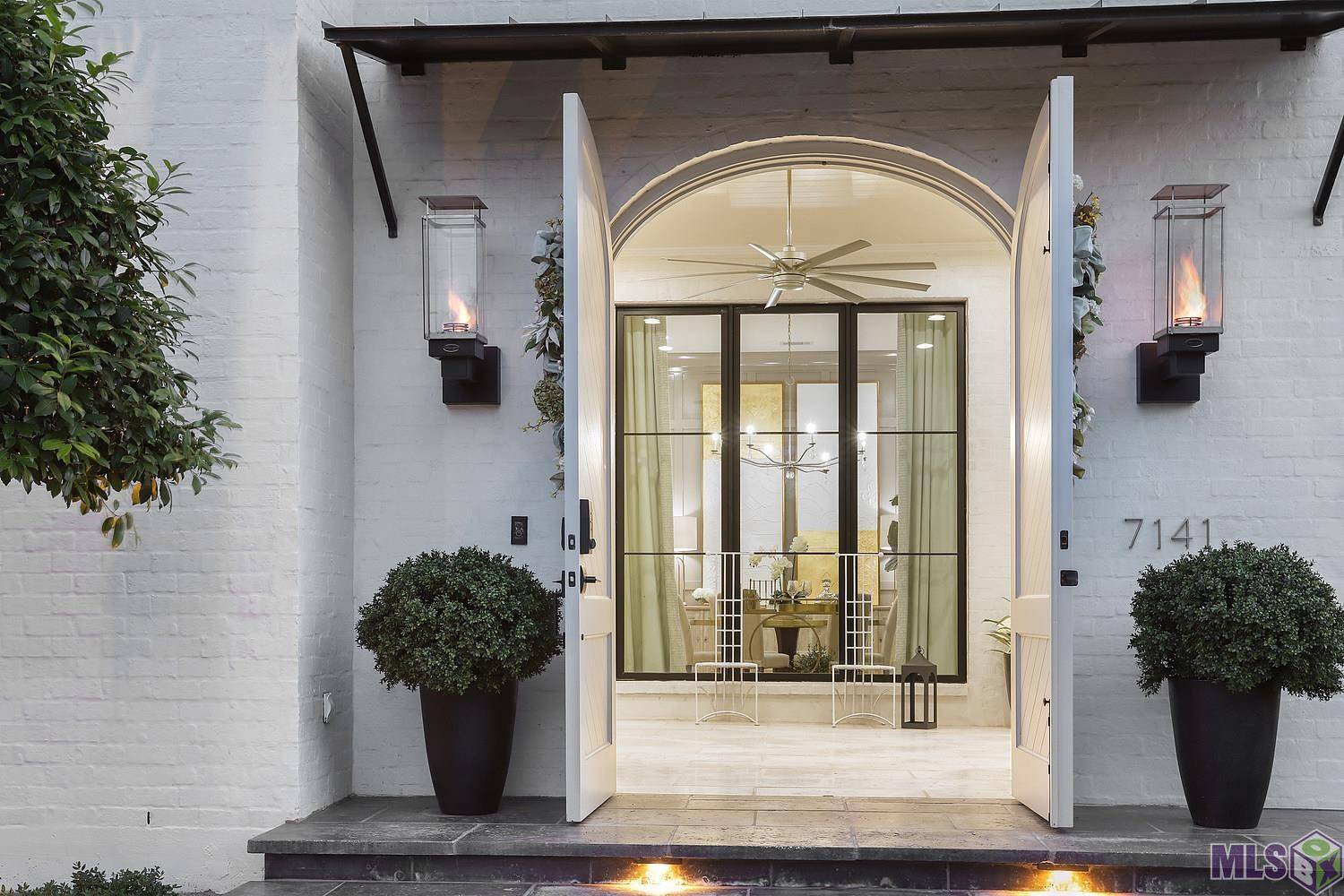$1,895,000
For more information regarding the value of a property, please contact us for a free consultation.
5 Beds
7 Baths
4,833 SqFt
SOLD DATE : 05/04/2023
Key Details
Property Type Single Family Home
Sub Type Detached Single Family
Listing Status Sold
Purchase Type For Sale
Square Footage 4,833 sqft
Price per Sqft $392
Subdivision Settlement At Willow Grove
MLS Listing ID 2023007090
Sold Date 05/04/23
Style Contemporary
Bedrooms 5
Full Baths 5
HOA Fees $125/ann
HOA Y/N true
Year Built 2018
Lot Size 0.270 Acres
Property Sub-Type Detached Single Family
Property Description
GREAT LOCATION ! CUSTOM HOME with all the amenities you could want + more. 5 bedrooms, 5 full baths, 2 half baths, large living room opening to the gourmet kitchen with a large island, formal dining , which all overlook the pool/hot tub area and the fabulous outdoor kitchen which is an extension of your living room with a Nano door. This outdoor space has peacock paver flooring, a gas fireplace, outside TV, spacious living area, pizza oven, double drawer beverage cooler, grill, (all LYNX), smoker, burner, sink, hood vent, speakers, and shutters to the front yard and open to the pool/hot tube area with an outside restroom. The living room has a marble gas fireplace, Beams, and open floor plan to kitchen and dining room. The kitchen has custom cabinets, under counter lighting, floor lighting, and lights in upper glass cabinets, wolfe 6 burner + grill and double ovens,and a custom hood, double drawer dishwasher, prep sink, 2 trash drawers, sub zero refrigerator/freezer + warming drawer. Butlers bar has wine cooler drawers and 2 beverage drawers, ice maker, sink and custom cabinets. There is custom half bath and office off the kitchen and a large walk in pantry. You will love the custom theater room with 6 recliners on first floor. Master has access to pool and has a walk in closet with built-ins and custom vanity, a marble bath with free standing soaker tub and walk in shower. Custom lighting under cabinets. Downstairs guest bedroom with full bath. Upstairs 3 bedrooms, 3 full bathrooms, gift wrapping/hobby room, large gameroom and a large porch with swings and a Balcony overlooking pool and a spiral staircase leading down to pool. The porch has peacock pavers and a view that is breath taking overlooking the ponds W/fountains and the stately Oak Trees. Garage parking, Golf cart parking , and additional parking pad by garage + on street parking area. Exterior lighting, irrigation, cameras, speakers. SEE ATTACHED AMENITIES LIST. CUSTOM MOVIE THEATRE
Location
State LA
County East Baton Rouge
Direction PERKINS ROAD TO LANES END FOLLOW LANES END AROUND UNTIL CURVE AND HOME WILL BE ON RIGHT ACROSS FROM PONDS
Rooms
Kitchen 287.5
Interior
Interior Features Breakfast Bar, Eat-in Kitchen, Attic Access, Ceiling 9'+, Ceiling Varied Heights, Computer Nook, Crown Molding, Sound System, Wet Bar, Attic Storage, Home Entertainment System
Heating 2 or More Units Heat, Central, Zoned
Cooling 2 or More Units Cool, Central Air, Zoned, Ceiling Fan(s)
Flooring Ceramic Tile, Marble, Pavers, Wood
Fireplaces Type Outside, 2 Fireplaces, Gas Log
Appliance Ice Maker, Dishwasher, Disposal, Freezer, Ice Machine, Microwave, Range/Oven, Refrigerator, Double Oven, Range Hood, Tankless Water Heater, Warming Drawer
Laundry Electric Dryer Hookup, Washer Hookup, Inside, Washer/Dryer Hookups
Exterior
Exterior Feature Balcony, Outdoor Grill, Landscaped, Outdoor Speakers, Outdoor Kitchen, Lighting, Sprinkler System, Rain Gutters, Wet Bar
Garage Spaces 3.0
Fence Brick, Full
Pool Gunite
Community Features Community Pool, Park, Playground, Shopping/Mall, Sidewalks
Utilities Available Cable Connected
Waterfront Description Walk To Water
View Y/N true
View Water
Roof Type Shingle
Garage true
Private Pool true
Building
Story 2
Foundation Slab
Sewer Public Sewer
Water Public
Schools
Elementary Schools East Baton Rouge
Middle Schools East Baton Rouge
High Schools East Baton Rouge
Others
Acceptable Financing Cash, Conventional, Private Financing Available
Listing Terms Cash, Conventional, Private Financing Available
Special Listing Condition As Is
Read Less Info
Want to know what your home might be worth? Contact us for a FREE valuation!

Our team is ready to help you sell your home for the highest possible price ASAP






