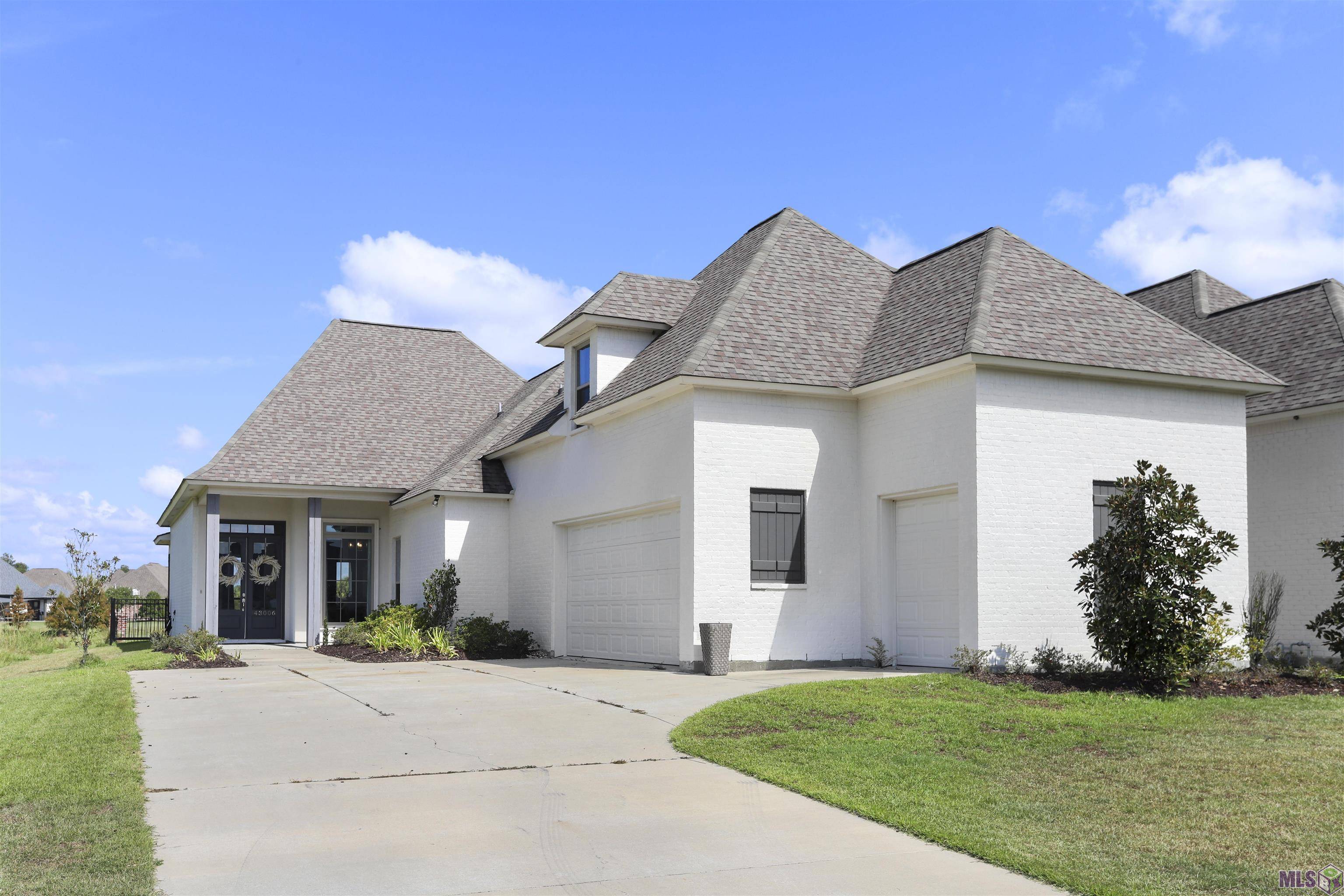$519,000
For more information regarding the value of a property, please contact us for a free consultation.
4 Beds
3 Baths
2,802 SqFt
SOLD DATE : 09/25/2023
Key Details
Property Type Single Family Home
Sub Type Detached Single Family
Listing Status Sold
Purchase Type For Sale
Square Footage 2,802 sqft
Price per Sqft $185
Subdivision Greens At Pelican Point
MLS Listing ID 2023016026
Sold Date 09/25/23
Style French
Bedrooms 4
Full Baths 3
HOA Fees $52/ann
HOA Y/N true
Year Built 2020
Lot Size 8,712 Sqft
Property Sub-Type Detached Single Family
Property Description
Better than new home in Pelican Point's newest filling, Green Tree. The entire back yard and rear of home is set on a beautiful lake and greens on the golf course offering up one of the most striking views in Pelican Point. The home is ideally located on hole #3 on the T-Box-so no golf balls heading your way! Plus there is already a bulk head. The street is built out with only 7 homes, nice and quiet-no traffic. The home lives big with 12' ceilings, open plan and a 3 way split. There is a bonus room on the 2nd floor, perfect for play, crafts and hobbies. Lot's of nature light, updates such as dramatic black accents, a textured wall, beautifully lighted glass-front cabinets, a gas range and room for 4 at the quartz island. Schedule your appointment today to see this gorgeous home!
Location
State LA
County Ascension
Direction Exit 179 off of I-10, go south approx. 1.5 miles. Turn right into the community, left on Beau Douglas, Left on Jonathan Alaric, right on Cypress Point, Left on Green Tree, go straight until the streets forms a T , turn left and house is on right
Rooms
Kitchen 176
Interior
Interior Features Built-in Features, Ceiling 9'+, Tray Ceiling(s), Ceiling Varied Heights, Crown Molding
Heating Gas Heat
Cooling Central Air, Ceiling Fan(s)
Flooring Carpet, Ceramic Tile, Wood
Appliance Elec Stove Con, Gas Stove Con
Laundry Electric Dryer Hookup, Washer Hookup, Gas Dryer Hookup
Exterior
Garage Spaces 3.0
Community Features Clubhouse, Community Pool, Elevator, Golf, Health Club, Park, Playground, Shopping/Mall, Tennis Court(s), Other
Utilities Available Cable Connected
Waterfront Description Walk To Water,Water Access
View Y/N true
View Water
Roof Type Shingle
Garage true
Private Pool false
Building
Story 1
Foundation Slab
Sewer Comm. Sewer
Water Public
Schools
Elementary Schools Ascension Parish
Middle Schools Ascension Parish
High Schools Ascension Parish
Others
Acceptable Financing Cash, Conventional, FHA, FMHA/Rural Dev, Owner Will Carry, VA Loan
Listing Terms Cash, Conventional, FHA, FMHA/Rural Dev, Owner Will Carry, VA Loan
Special Listing Condition 3rd Party/Corp/Relo
Read Less Info
Want to know what your home might be worth? Contact us for a FREE valuation!

Our team is ready to help you sell your home for the highest possible price ASAP






