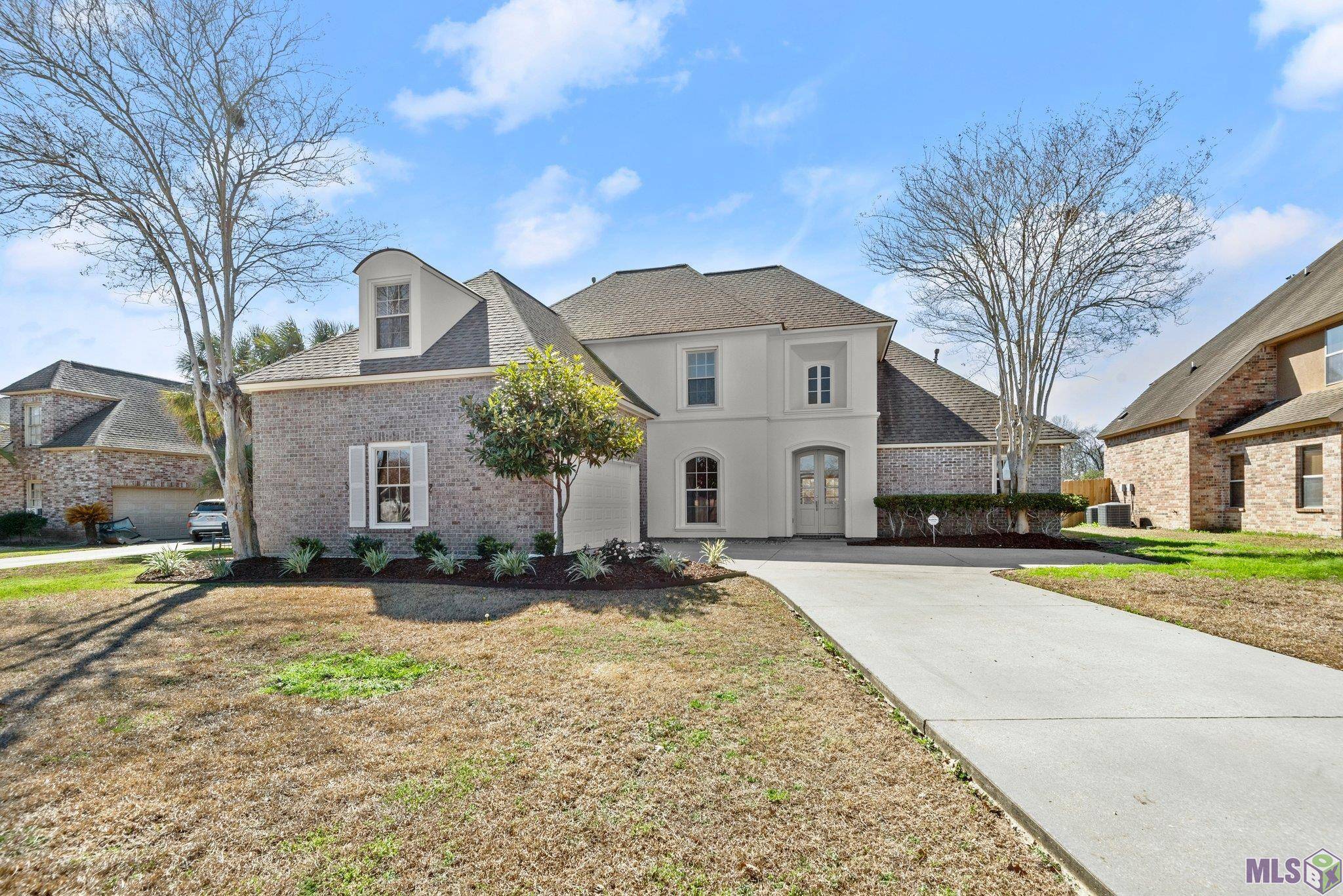$415,000
For more information regarding the value of a property, please contact us for a free consultation.
4 Beds
3 Baths
2,756 SqFt
SOLD DATE : 02/07/2024
Key Details
Property Type Single Family Home
Sub Type Detached Single Family
Listing Status Sold
Purchase Type For Sale
Square Footage 2,756 sqft
Price per Sqft $150
Subdivision Manchac Place
MLS Listing ID 2024002081
Sold Date 02/07/24
Style French
Bedrooms 4
Full Baths 2
HOA Fees $37/ann
HOA Y/N true
Year Built 2004
Lot Size 10,454 Sqft
Property Sub-Type Detached Single Family
Property Description
In the heart of Prairieville. 4 Bedroom in Manchac Place Subdivision. One owner home. Fresh interior & exterior paint. Newer water heaters. Grand foyer entry with soaring ceiling height. Formal dining room. Extended keeping room with lots of windows complimenting the natural light. Kitchen with island and pantry. Large primary bedroom with ensuite bath that features separate vanities, dressing area, linen closet, jetted tub, separate shower, water closet and generous sized walk-in closet. Living room has high ceiling height, ventless fireplace, windows overlooking backyard. Upstairs there are 3 bedrooms plus loft that could be used as office nook. Loft overlooks living room. Walk-in laundry room with room for a freezer. Storage area under stairs. Recessed lighting and crown molding. Low traffic on this rear street. Subdivision pool & nature area. Off Perkins Road & Bluff Road. Convenient to Interstate 10, Airline Hwy, great restaurants and boutique shopping. Ascension Parish Schools - Dutchtown High, Bluff Middle & Bullion Primary (Buyer to verify).
Location
State LA
County Ascension
Direction Highland Road to Old Perkins. Right onto Bluff Road, first left into Manchac Place Subdivision. Left on Maple Leaf and then right at Pine Ridge Dr.
Rooms
Kitchen 184.22
Interior
Interior Features Breakfast Bar, Attic Access, Ceiling 9'+, Ceiling Varied Heights, Vaulted Ceiling(s), Crown Molding
Heating Central, Gas Heat
Cooling Central Air, Ceiling Fan(s)
Flooring Carpet, Ceramic Tile, Laminate
Fireplaces Type 1 Fireplace, Ventless
Appliance Elec Stove Con, Electric Cooktop, Dishwasher, Disposal, Microwave, Range/Oven
Laundry Electric Dryer Hookup, Washer Hookup, Inside, Washer/Dryer Hookups
Exterior
Exterior Feature Landscaped, Lighting
Garage Spaces 2.0
Fence Partial
Community Features Community Pool
Roof Type Shingle
Garage true
Private Pool false
Building
Story 1
Foundation Slab
Sewer Public Sewer
Water Public
Schools
Elementary Schools Ascension Parish
Middle Schools Ascension Parish
High Schools Ascension Parish
Others
Acceptable Financing Cash, Conventional, FHA, FMHA/Rural Dev, VA Loan
Listing Terms Cash, Conventional, FHA, FMHA/Rural Dev, VA Loan
Read Less Info
Want to know what your home might be worth? Contact us for a FREE valuation!

Our team is ready to help you sell your home for the highest possible price ASAP






