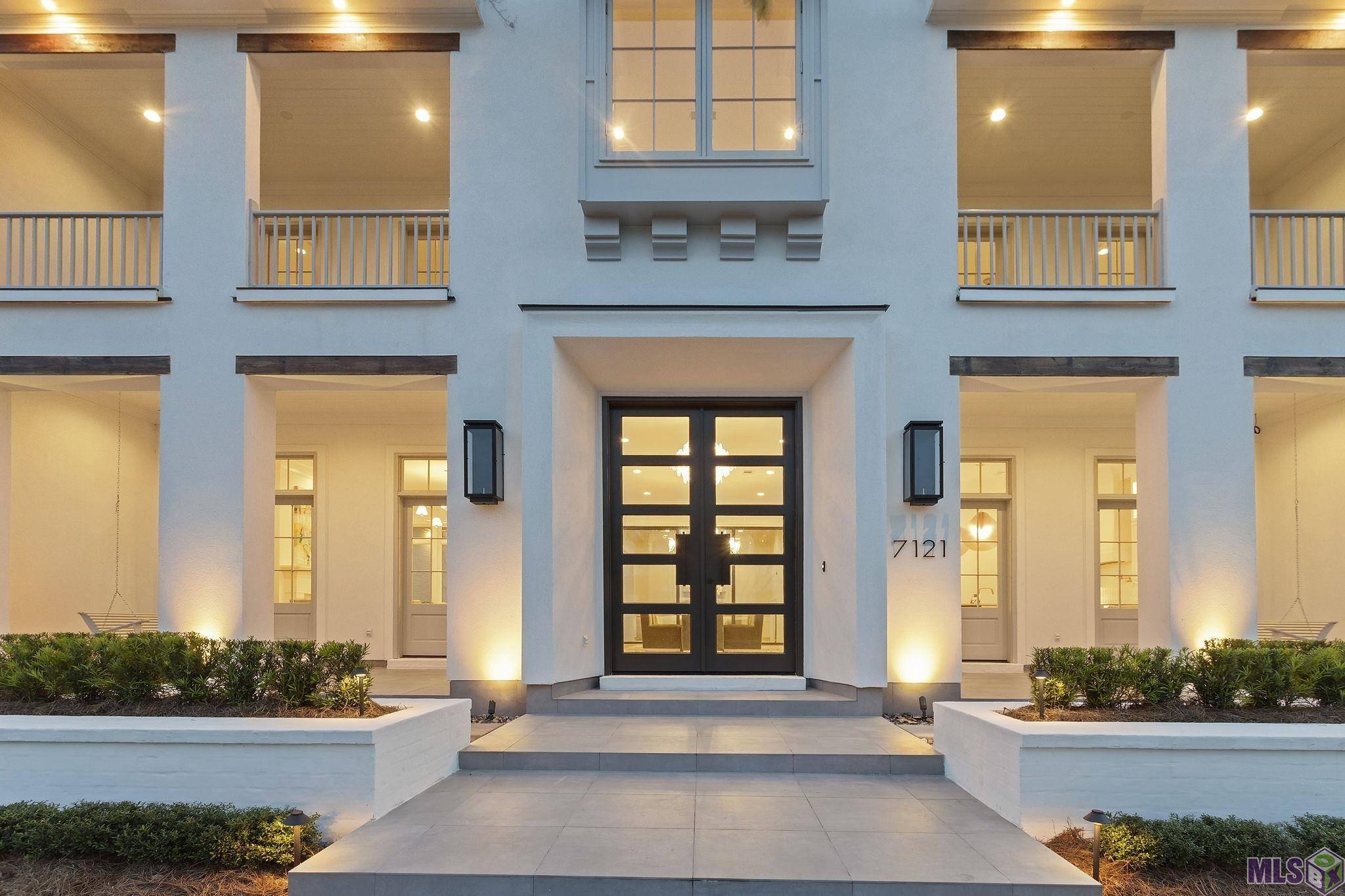$2,500,000
For more information regarding the value of a property, please contact us for a free consultation.
6 Beds
8 Baths
6,670 SqFt
SOLD DATE : 03/02/2023
Key Details
Property Type Single Family Home
Sub Type Detached Single Family
Listing Status Sold
Purchase Type For Sale
Square Footage 6,670 sqft
Price per Sqft $374
Subdivision Settlement At Willow Grove
MLS Listing ID 2023003223
Sold Date 03/02/23
Style Traditional
Bedrooms 6
Full Baths 6
HOA Fees $125/ann
HOA Y/N true
Year Built 2023
Lot Size 0.400 Acres
Property Sub-Type Detached Single Family
Property Description
This 6BR -6.5 Bath home uniquely designed by Hollingsworth Design, LLC will be one of of a kind in Baton Rouge. It will feature an open floor plan with full office, dining/keeping room, custom sliding glass doors overlook courtyard/outdoor kitchen including a gas log fireplace great for entertaining! This home also features a separate guest suite with a full bath for guest. This could also be used as an office, teenagers retreat, or even the perfect workout room/gym. The large master suite has an attached sitting room with fireplace, a spa like bath, and will feature a custom closet with island and all the extras to make this a closet to die for! You will be amazed with all of the custom touches selected by Nolan Kimble Interiors. Inside this gourmet kitchen, you will be totally impressed by the large pantry/scullery that is hidden with bar sink, additional dishwasher, refrigerator, wine shelving...Great for catering parties! This kitchen will also feature a large island, stainless appliances with range oven and large built in refrigerator/freezer. The wet bar off kitchen includes a wine cooler, ice maker, and lots of cabinets for extra storage. The upstairs game room/media room will be the meeting place for all the kids in the neighborhood, with the open area perfect for game tables or media/TV area, a workout room/office, the kids utility closet with connections for a washer/dryer to make life a little easier. This home will be prewired for smart home technology with the ability for touch screens, lighting control for audio, thermostat, security system, home theater with surround sound, and an audio/video media closet with custom rack- You will LOVE this sitting on the front porch and balcony of this premier lot overlooking 10 acres of green space, stocked pond with fish, and beautiful oak trees with walking trails. This gorgeous lot can accommodate cocktail pool, spa, and fire pit. See photos for renderings. Owner/Agent Measurements not warranted.
Location
State LA
County East Baton Rouge
Direction Perkins to Willow Grove
Rooms
Kitchen 440
Interior
Interior Features Beamed Ceilings, Computer Nook, In-Law Floorplan, Wet Bar
Heating 2 or More Units Heat
Cooling 2 or More Units Cool, Ceiling Fan(s)
Flooring Ceramic Tile, Wood
Fireplaces Type Outside
Appliance Elec Stove Con, Ice Maker, Wine Cooler, Gas Cooktop, Dishwasher, Disposal, Ice Machine, Microwave, Range/Oven
Laundry Electric Dryer Hookup, Washer Hookup, Inside
Exterior
Exterior Feature Balcony, Outdoor Grill, Landscaped, Outdoor Kitchen, Lighting
Garage Spaces 3.0
Fence Brick
Waterfront Description Waterfront,Lake Front,Walk To Water,Water Access
View Y/N true
View Water
Roof Type Shingle
Garage true
Private Pool false
Building
Story 2
Foundation Slab: Post Tension Found
Sewer Public Sewer
Water Public
Schools
Elementary Schools East Baton Rouge
Middle Schools East Baton Rouge
High Schools East Baton Rouge
Others
Acceptable Financing Cash, Conventional
Listing Terms Cash, Conventional
Read Less Info
Want to know what your home might be worth? Contact us for a FREE valuation!

Our team is ready to help you sell your home for the highest possible price ASAP






