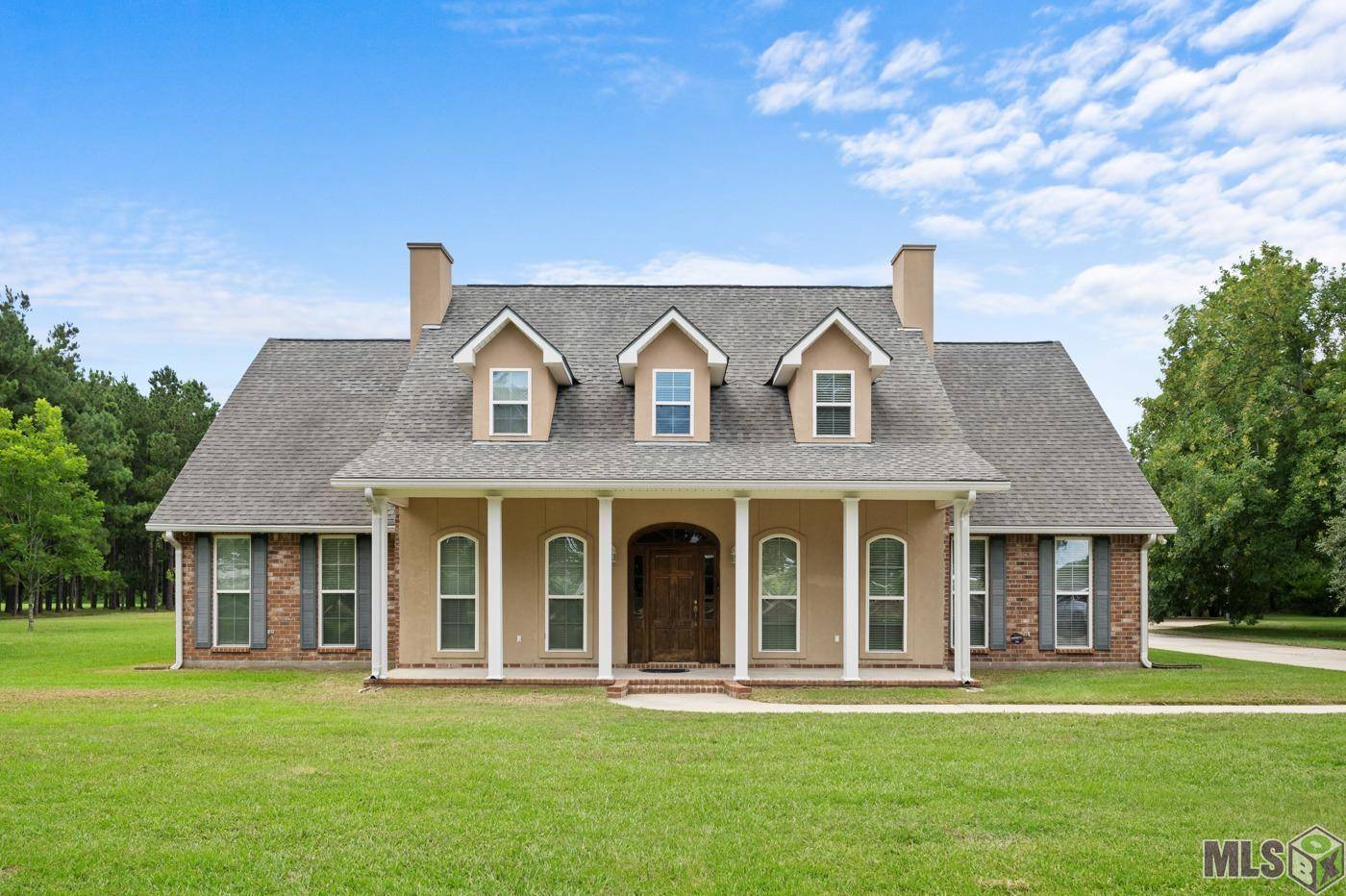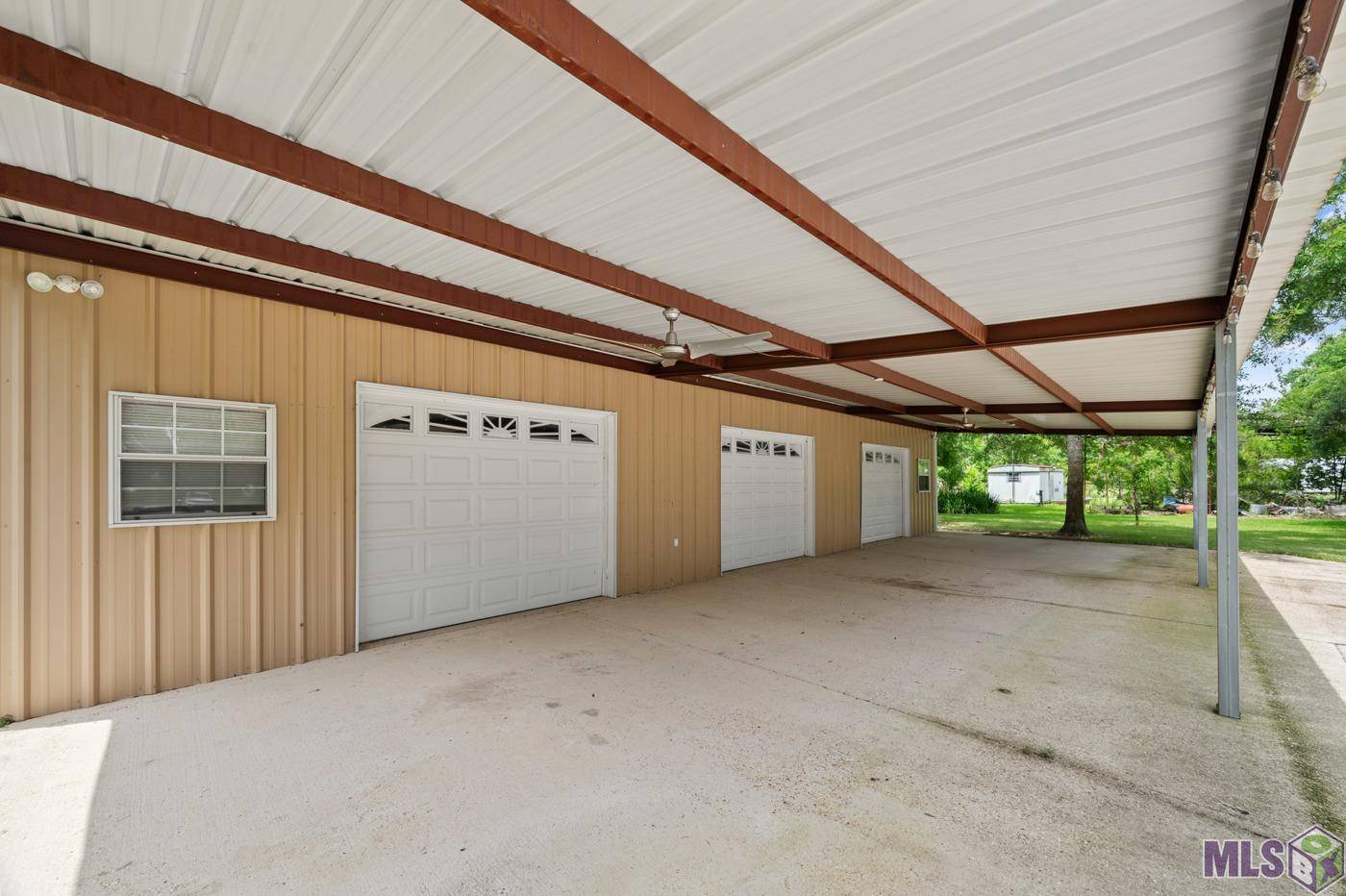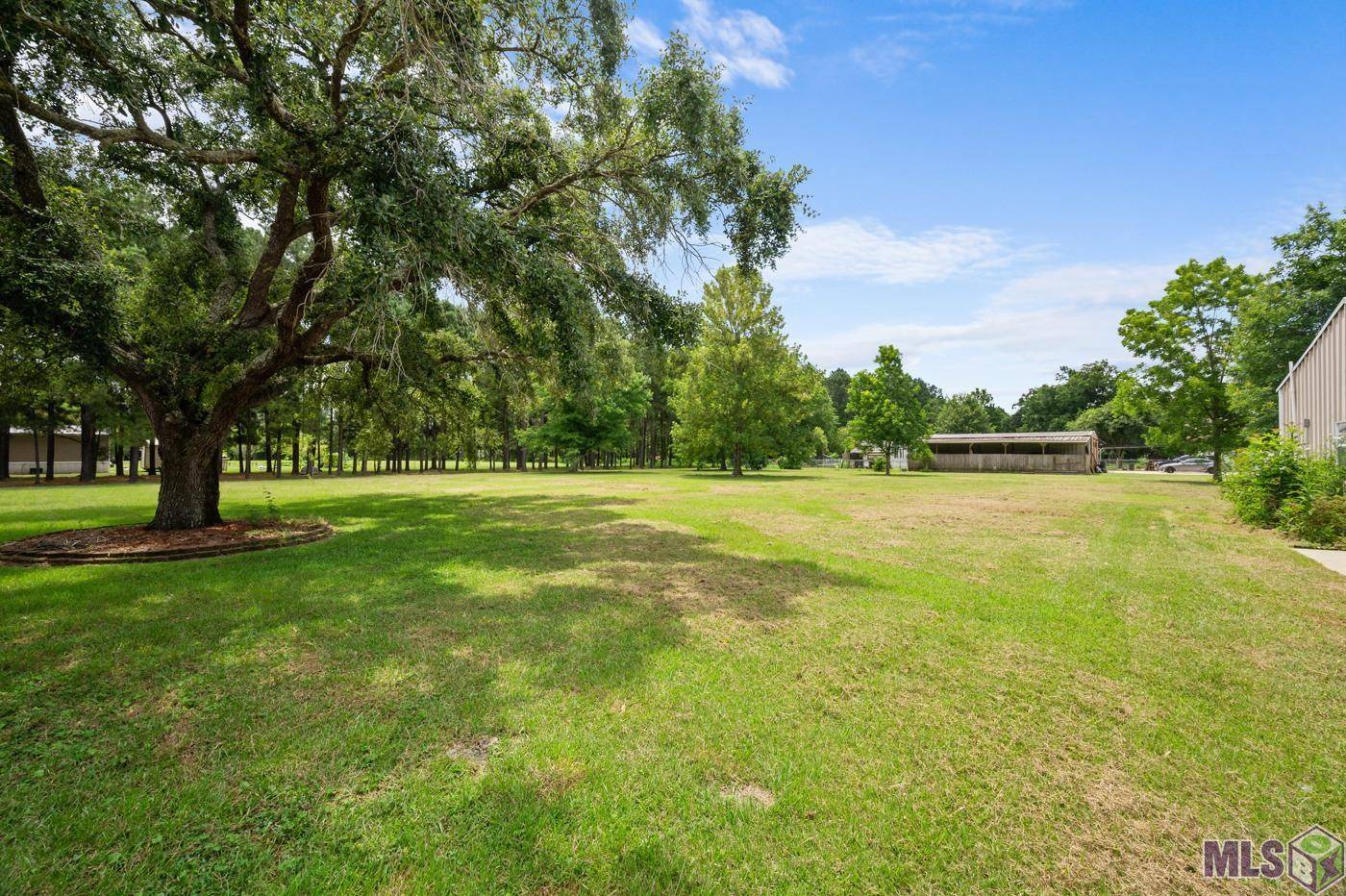$579,000
For more information regarding the value of a property, please contact us for a free consultation.
4 Beds
3 Baths
3,874 SqFt
SOLD DATE : 06/28/2024
Key Details
Property Type Single Family Home
Sub Type Detached Single Family
Listing Status Sold
Purchase Type For Sale
Square Footage 3,874 sqft
Price per Sqft $149
Subdivision Rural Tract (No Subd)
MLS Listing ID 2024012397
Sold Date 06/28/24
Style Traditional
Bedrooms 4
Full Baths 3
Year Built 2002
Lot Size 2.410 Acres
Property Sub-Type Detached Single Family
Property Description
MOTIVATED SELLERS! Priced $40,000 below appraisal! Nestled on a sprawling 2.41-acre rural lot in Gonzales, this picturesque 3-bedroom home offers charm and comfort amidst magnificent shade trees. Upon entering, you are greeted by the inviting warmth of beamed ceilings and Australian Cypress wood flooring that accentuates the spacious living area, complete with a cozy gas-log fireplace. Natural light filters through double French doors leading to the sunroom, offering serene views of the expansive grounds. The heart of the home is a chef's dream, featuring wood-stained cypress cabinetry, granite countertops, and an accent tile backsplash in the kitchen. A 6-burner gas cooktop on the island with a raised breakfast bar invites casual dining, while the adjoining dining area provides ample space for entertaining. Custom built-ins in the laundry room and throughout the home ensure practical storage solutions. The bedrooms are generously sized, each offering abundant closet space. The master suite boasts a luxurious bath with double vanities, a large soaking tub, a separate shower, and spacious walk-in closets. Evenings are best spent in the sunroom with oversized arched windows, offering tranquil views of the extended covered patio and outdoor living area. For the enthusiast, a 30 x 60 three-door garage with a large covered patio area provides ample space for vehicles and equipment, complemented by an outdoor kitchen and full bathroom. This property is an invitation to experience rural tranquility and modern comfort combined. Home did not flood in 2016. Don't miss the opportunity to make this exceptional home yours—schedule your private showing today.
Location
State LA
County Ascension
Rooms
Kitchen 227.5
Interior
Interior Features Attic Access, Built-in Features, Ceiling 9'+, Computer Nook, Crown Molding
Heating 2 or More Units Heat, Gas Heat
Cooling 2 or More Units Cool, Central Air, Ceiling Fan(s)
Flooring Carpet, Ceramic Tile, Wood
Fireplaces Type 1 Fireplace, Gas Log
Appliance Gas Cooktop, Dishwasher, Microwave, Oven
Laundry Inside
Exterior
Exterior Feature Landscaped, Outdoor Kitchen, Lighting
Garage Spaces 2.0
Utilities Available Cable Connected
Roof Type Shingle
Garage true
Private Pool false
Building
Lot Description Shade Tree(s)
Story 1
Foundation Slab: Post Tension Found
Sewer Mechan. Sewer
Water Individual Water/Well
Schools
Elementary Schools Ascension Parish
Middle Schools Ascension Parish
High Schools Ascension Parish
Others
Acceptable Financing Cash, Conventional, FHA, FMHA/Rural Dev, VA Loan
Listing Terms Cash, Conventional, FHA, FMHA/Rural Dev, VA Loan
Special Listing Condition As Is
Read Less Info
Want to know what your home might be worth? Contact us for a FREE valuation!

Our team is ready to help you sell your home for the highest possible price ASAP






