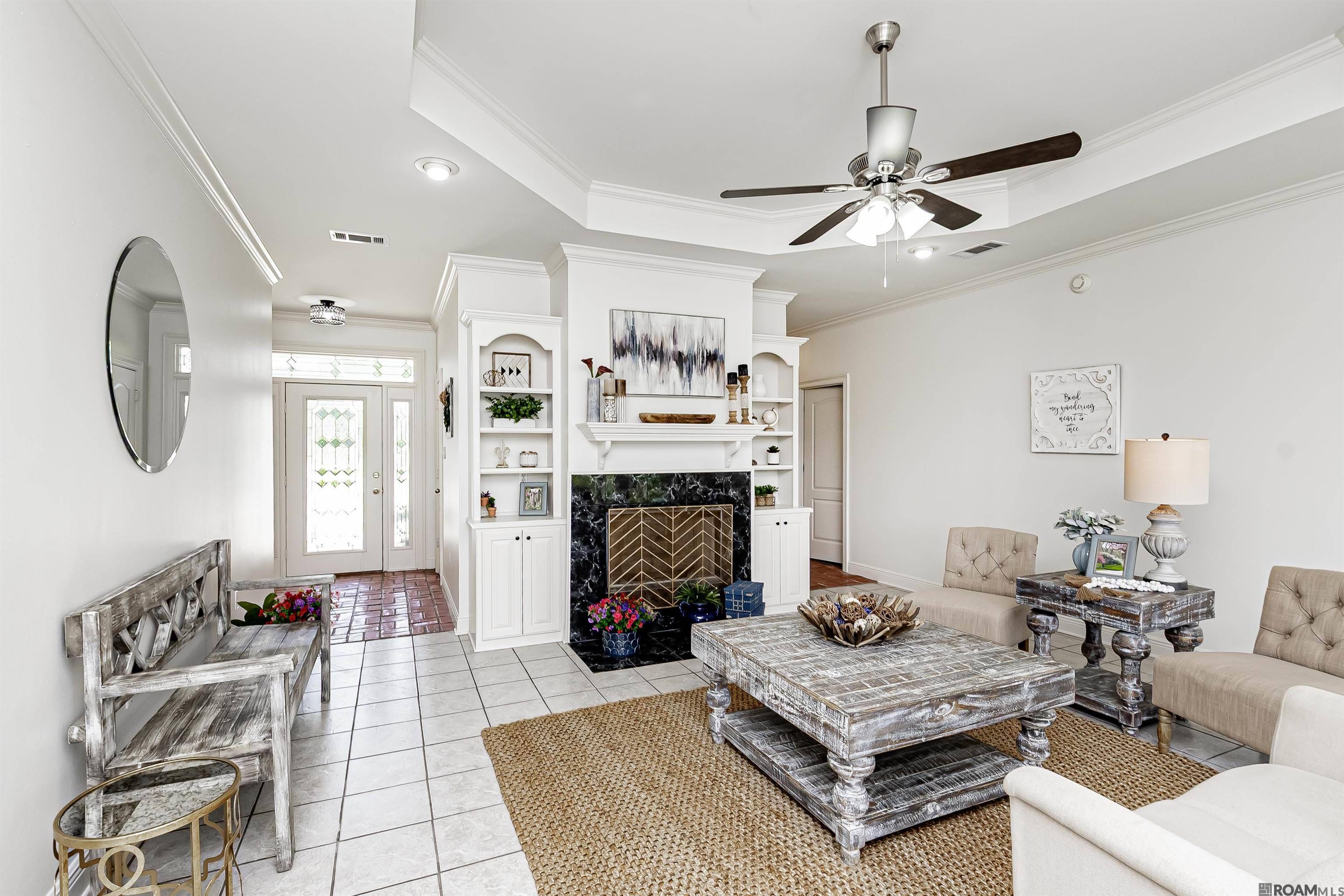$460,000
For more information regarding the value of a property, please contact us for a free consultation.
3 Beds
3 Baths
1,943 SqFt
SOLD DATE : 06/03/2025
Key Details
Property Type Single Family Home
Sub Type Detached Single Family
Listing Status Sold
Purchase Type For Sale
Square Footage 1,943 sqft
Price per Sqft $236
Subdivision Bayou Terrace Estates
MLS Listing ID 2025010378
Sold Date 06/03/25
Style Traditional
Bedrooms 3
Full Baths 2
HOA Fees $5/ann
HOA Y/N true
Year Built 2001
Lot Size 0.320 Acres
Property Sub-Type Detached Single Family
Property Description
OPEN HOUSE SUNDAY, June 8th, 1pm to 4pm!!! Waterfront Oasis on the Diversion Canal! This custom-built home offers breathtaking views from the inside and out. This home features a brand new private dock and spacious gazebo, boat lift, screened in back porch and plenty of outdoor space. Recent updates include a brand new roof, new appliances, fresh paint, professional landscape, and new flooring. The spacious primary suite features french doors and matching windows for stunning river views, day and night. The ensuite bath boasts 12-ft ceilings, an oversized Bain Ultra AIRJET bathtub for soaking and relaxing, separate shower, dual vanities, large walk-in closet, and a beautiful oversized window for extra natural lighting. The two other bedrooms are down the hall featuring a split floor plan with a bathroom and a separate space for an office or mudroom. The kitchen has a counter with bar area and large windows as well, looking out over the water. Enjoy cozy nights by the gas fireplace in the large living room with 5 beautiful windows overlooking the screened in back porch and spacious yard. The steps outside lead down to the covered gazebo, pier and boat lift. Don't miss this rare opportunity to own a move-in-ready waterfront retreat!
Location
State LA
County Ascension
Direction I-12 to Denham Springs. 90 south on LA Hwy 16 thru French Settlement. Take LA Hwy 22 to Diversion Canal turn right on Bayou Terrace Dr. Approx. 1 mile on Right
Rooms
Primary Bedroom Level First
Dining Room 129.15
Kitchen 272.19
Interior
Interior Features Eat-in Kitchen, Attic Access, Built-in Features, Ceiling 9'+, Ceiling Boxed, Ceiling Varied Heights, Computer Nook, Walk-Up Attic
Heating Central
Cooling Central Air, Ceiling Fan(s)
Flooring Ceramic Tile, Pavers, Wood
Fireplaces Type 1 Fireplace, Gas Log
Appliance Elec Stove Con, Electric Cooktop, Dishwasher, Disposal, Microwave, Range/Oven, Refrigerator, Range Hood, Gas Water Heater, Stainless Steel Appliance(s)
Laundry Electric Dryer Hookup, Washer Hookup, Inside, Washer/Dryer Hookups
Exterior
Exterior Feature Landscaped, Lighting
Garage Spaces 2.0
Fence None, Partial, Wood
Utilities Available Cable Connected
Waterfront Description Waterfront,Seawall,Water Access,River Front,Boat Slip,Dock/Mooring,Walk To Water
View Y/N true
View Water
Roof Type Composition
Garage true
Private Pool false
Building
Lot Description Additional Land Lot, Commons Lot, Shade Tree(s)
Story 1
Foundation Slab
Sewer Septic Tank, Waste Water Utility
Water Public
Schools
Elementary Schools Ascension Parish
Middle Schools Ascension Parish
High Schools Ascension Parish
Others
Acceptable Financing Cash, Conventional, FHA, VA Loan
Listing Terms Cash, Conventional, FHA, VA Loan
Special Listing Condition As Is
Read Less Info
Want to know what your home might be worth? Contact us for a FREE valuation!

Our team is ready to help you sell your home for the highest possible price ASAP






